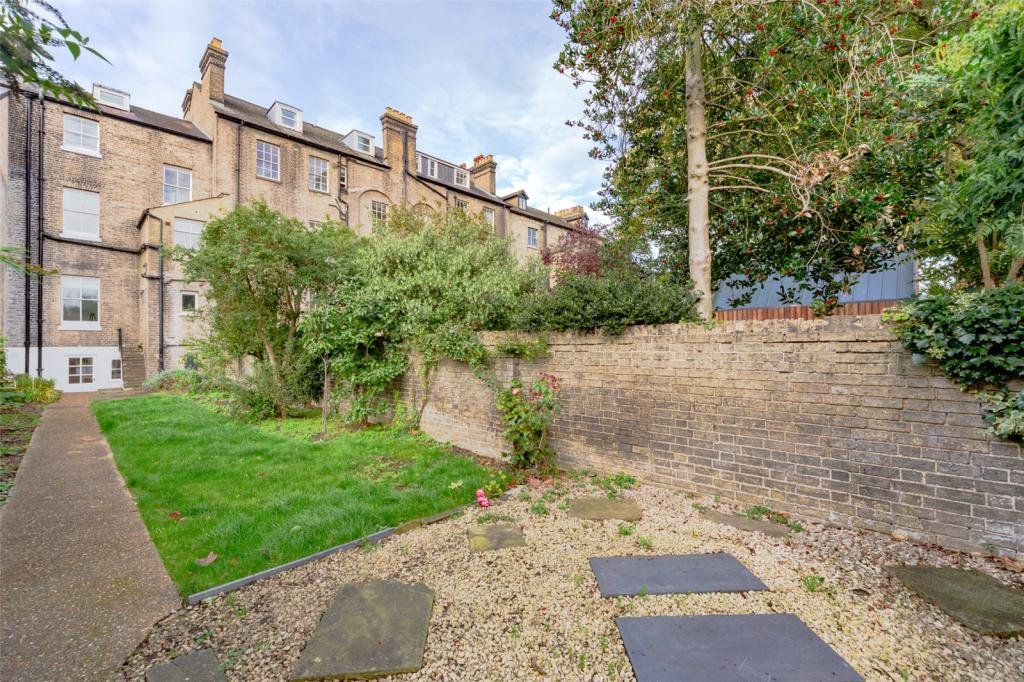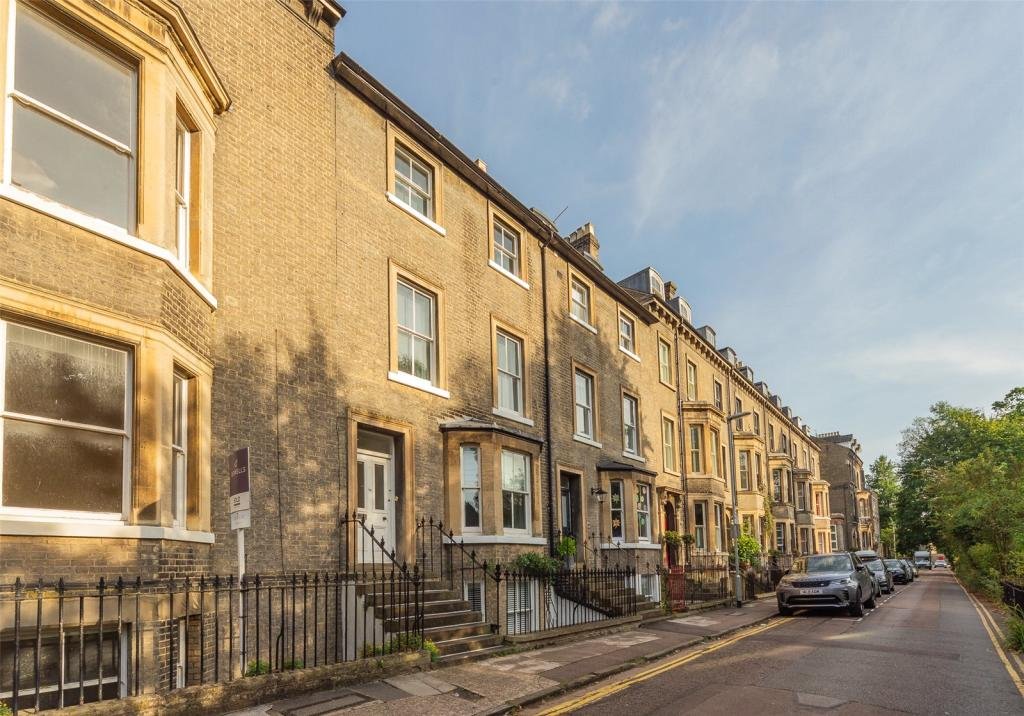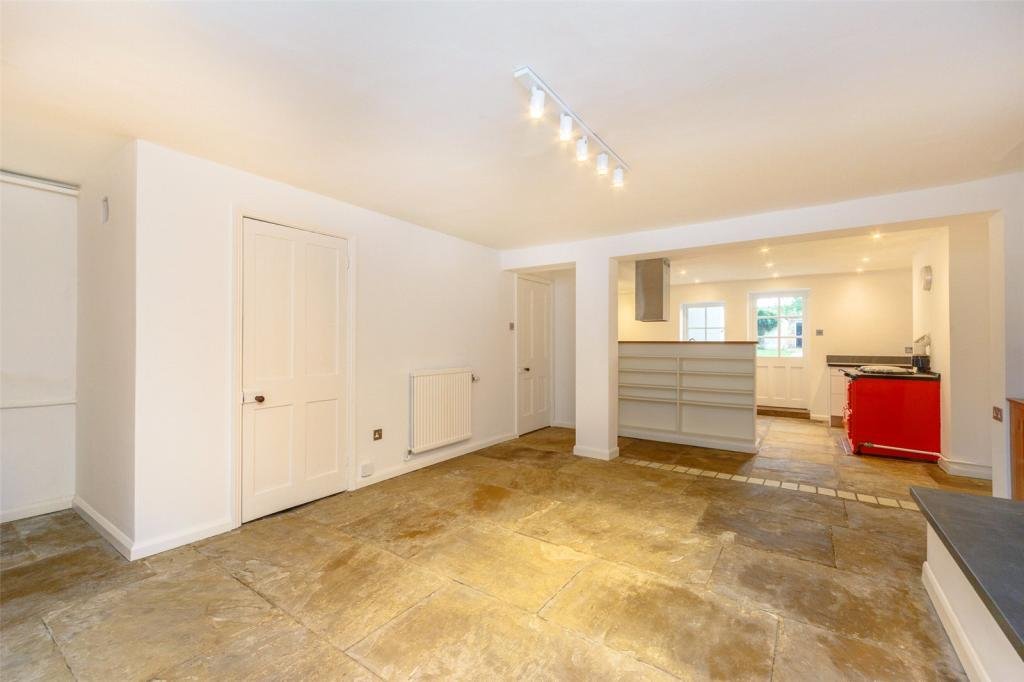Brookside, Cambridge
Price : £4500 pcm £1038 pw
An impressive Victorian townhouse with excellent versatile accommodation, arranged over 5 floors, in this superb central city location.
Price : £4500 pcm £1038 pw
An impressive Victorian townhouse with excellent versatile accommodation, arranged over 5 floors, in this superb central city location.
Price : £4500 pcm £1038 pw
An impressive Victorian townhouse with excellent versatile accommodation, arranged over 5 floors, in this superb central city location.
£4500 pcm
£1038 pw
Letting details
Long term
Furnish type:
Unfurnished
PROPERTY TYPE
Terraced
BEDROOMS
×5
Property description
An impressive Victorian townhouse with excellent versatile accommodation, arranged over 5 floors, in this superb central city location.
Brookside is located just 0.5 miles south of the city centre and the Grand Arcade, surrounded by some of Cambridge University’s iconic buildings and landscapes, and overlooking attractive private gardens.
Other nearby amenities include an array of local independent shops, bars, and restaurants. Cambridge is also home to a number of high performing schools and colleges including The Leys, The Perse School, and St Faith’s.
For the commuter the mainline railway station provides fast and convenient access to London King’s Cross and Stansted Airport. The nearby M11 offers access to Stansted airport and London, and the A14 and A1 to the North.
This distinctive mid terraced Victorian house is constructed with brick elevations under a slate roof and provides excellent, versatile accommodation over five floors suitable for a variety of family needs. The rooms are elegant and well-proportioned with particularly high ceilings to both the ground, first and second floors.
• Versatile accommodation, arranged over 5 floors, extending to an impressive 236.6 sq metres
• Period features include sash windows, panelled doors, deep skirtings and fireplaces.
• Impressive Kitchen/Dining Room with flag stone floor, bay window to front aspect, range of matching cabinets, 2 oven gas fired Aga and range of integrated appliances comprising oven, hob with extractor hood over, dishwasher and fridge/freezer.
• 2 further reception rooms including a delightful Sitting Room with shelved alcove and pleasant outlook over private gardens.
• 5 Bedrooms and 3 stylish, contemporary Bath/Shower Rooms arranged over three floors.
• Gas fired central heating.
• Fully enclosed walled garden to rear.
• Detached single garage.
• To the rear of the property there is access to a private road with residents access only. There is also residents only access to a private garden at the front along the brook.
Before moving into a rental property, it is essential for the tenant to contact the local service authorities to take over supplies. Listed below are some helpful telephone numbers:
Rent: £4,500.00 pcm Unfurnished.
Deposit: £5,192.00, returnable at the end of the tenancy, subject to there being no breaches of the terms of the tenancy.
Holding Deposit: £1,038.00
Once your application has been accepted, in order to reserve the property, the above holding deposit will need to be paid. Once received, we shall be able to start the referencing process. The holding deposit will be returned to you within 15 calendar days, unless the referencing and signing of the Tenancy Agreement exceeds this timeframe.
Please note this will be withheld if any relevant person (including guarantor(s) withdraw from the tenancy, fail a Right to Rent check, provide materially significant false or misleading information, or fail to sign their tenancy agreement (and/or Deed of Guarantee).
References are undertaken by an external referencing agency and are subject to a minimum four day waiting period. A tenancy will not be formally offered until we have received satisfactory references.
The first payment of the rent and deposit should ideally be paid by bank transfer. Please note that we cannot release keys until we have received confirmation that cleared funds have been received. Thereafter, payment of rent must be made by standing order.
Viewing strictly by appointment with Bidwells.
Important Notice: These particulars do not form part of any offer or contract and should not be relied upon as statements or representations of fact. Bidwells has no authority to make or give in writing or verbally any representations or warranties in relation to the property. Any areas, measurement or distances are approximate. The text, photographs and plans are for guidance only and are not necessarily comprehensive. No assumptions should be made that the property has all necessary planning, building regulation or other consents. Bidwells have not carried out a survey, nor tested the services, appliances or facilities. Tenants must satisfy themselves by inspection or otherwise. All prices are quoted exclusive of VAT unless confirmed otherwise.
In the interest of Health & Safety, please ensure that you take due care when inspecting any property.
Energy Performance Certificate: To inspect the full EPC for this property please contact our office.





























