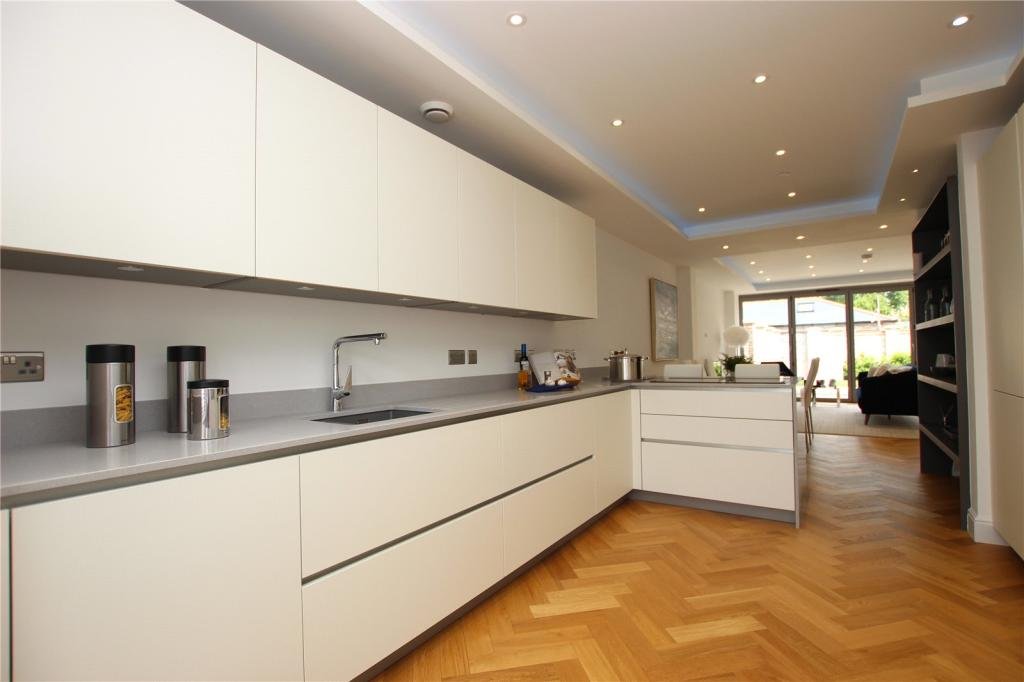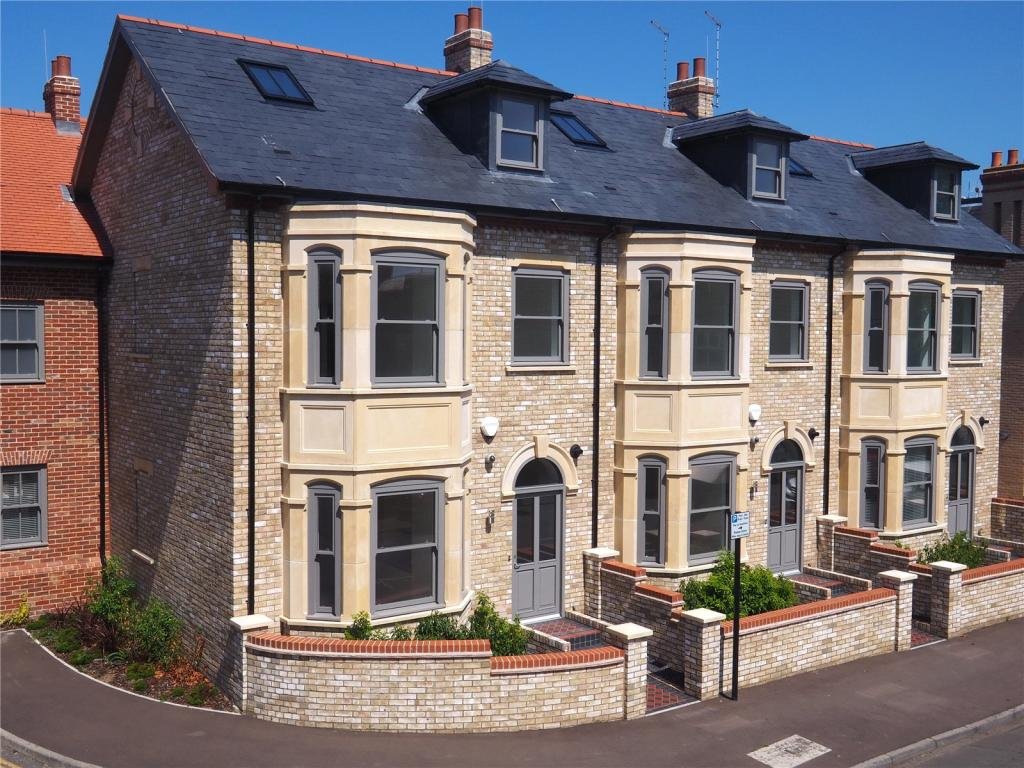Humberstone Road, Cambridge, Cambridgeshire
Price : £3750 pcm £865 pw
An exceptional home with stylish, contemporary accommodation in the De Freville Area of Central Cambridge.
Price : £3750 pcm £865 pw
An exceptional home with stylish, contemporary accommodation in the De Freville Area of Central Cambridge.
Price : £3750 pcm £865 pw
An exceptional home with stylish, contemporary accommodation in the De Freville Area of Central Cambridge.
£3,750 pcm
£865 pw
Letting details
Long term
Furnish type:
-
PROPERTY TYPE
House
BEDROOMS
×4
Property description
An exceptional home with stylish, contemporary accommodation in the De Freville Area of Central Cambridge.
Humberstone Road enjoys a perfect position on the edge of this exciting and historic city centre and only a few minutes’ walk from the River Cam and Midsummer Common. In a very well-favoured area of peaceful and attractive streets full of character and charm, yet just a short walk to Cambridge’s sophisticated centre with its wide range of shops, restaurants and bars.
For the commuter, the M11 and A14 are both within about 1.75 miles and the city's mainline railway station, which provides services to London's King's Cross and Liverpool Street in about 52 and 67 minutes respectively, is within about 1.25 miles Cambridge North Railway Station at Chesterton about 2.29 miles, also provides services to King's Cross and Liverpool Street in about 62 and 81 minutes respectively, as well as connecting to the Cambridge Guided Busway and providing an interchange with the park and ride and local bus services.
This impressive new city home has been built to an exceptionally high standard by renowned local developer Cocksedge. The elegant and stylish nterior is of the highest quality and incorporates the latest 21st century technology. Arranged over four floors, this beautifully presented home extends to an impressive 2,691sq ft (250 sq m) providing tremendous versatility suitable for a variety of needs.
To the front there is a walled front garden with decorative tiled steps leading to the front door. To the rear is a paved communal driveway which leads to the garage with remote controlled roller door, power and light.
A delightful walled rear garden to the rear with shrub border, and patio.
Stunning open plan Kitchen/Living/Dining Room with full height Bi-Fold glazed foors along the rear elevation.
Kitdchen area fitted with high end German kitchen, quartz worktop, intergrated Miele appliances to incude tall fridge, tall freezer, dishwasher, induction hob, pop-up induction hood, double oven with warming drawer and microwave.
Supber master bedroom with wardrobes and en-suite.
Baulogic Control4 Platform home automation system has been fitted, which is controlled via a central command interface and tablet.
There is a pre-installed integrated alarm system with high security windows and doors.
Front and rear CCTV cameras are fitted.
Vehicular access controlled by electric bollard.
Before moving into a rental property, it is essential for the tenant to contact the local service authorities to take over supplies. Listed below are some helpful telephone numbers:
Rent: £3,750.00 pcm Unfurnished.
Deposit: £4,326.00 returnable at the end of the tenancy, subject to there being no breaches of the terms of the tenancy.
Holding Deposit: £865.00
Once your application has been accepted, in order to reserve the property, the above holding deposit will need to be paid. Once received, we shall be able to start the referencing process. The holding deposit will be returned to you within 15 calendar days, unless the referencing and signing of the Tenancy Agreement exceeds this timeframe.
Please note this will be withheld if any relevant person (including guarantor(s) withdraw from the tenancy, fail a Right to Rent check, provide materially significant false or misleading information, or fail to sign their tenancy agreement (and/or Deed of Guarantee).
References are undertaken by an external referencing agency and are subject to a minimum four day waiting period. A tenancy will not be formally offered until we have received satisfactory references.
The first payment of the rent and deposit should ideally be paid by bank transfer. Please note that we cannot release keys until we have received confirmation that cleared funds have been received. Thereafter, payment of rent must be made by standing order.
Viewing strictly by appointment with Bidwells.
Important Notice: These particulars do not form part of any offer or contract and should not be relied upon as statements or representations of fact. Bidwells has no authority to make or give in writing or verbally any representations or warranties in relation to the property. Any areas, measurement or distances are approximate. The text, photographs and plans are for guidance only and are not necessarily comprehensive. No assumptions should be made that the property has all necessary planning, building regulation or other consents. Bidwells have not carried out a survey, nor tested the services, appliances or facilities. Tenants must satisfy themselves by inspection or otherwise. All prices are quoted exclusive of VAT unless confirmed otherwise.
In the interest of Health & Safety, please ensure that you take due care when inspecting any property.
Energy Performance Certificate: To inspect the full EPC for this property please contact our office.














