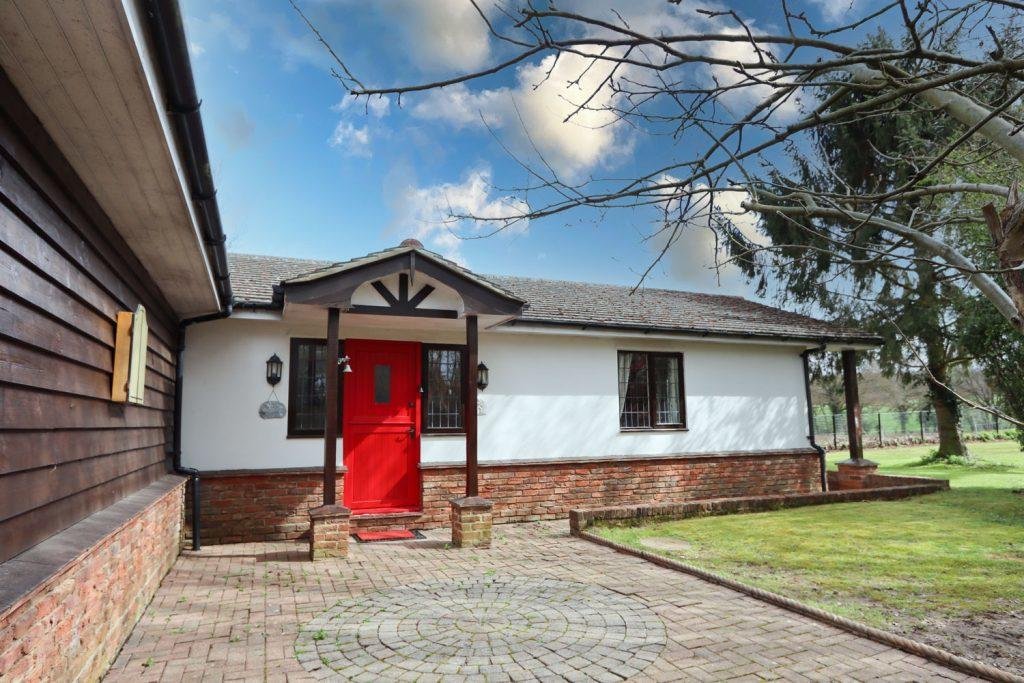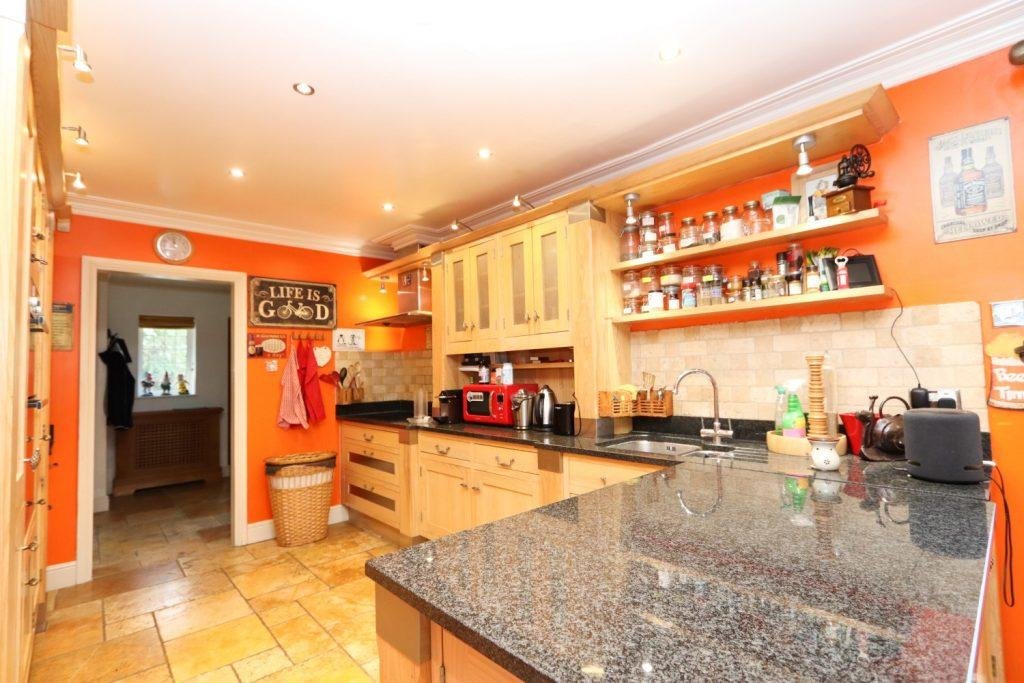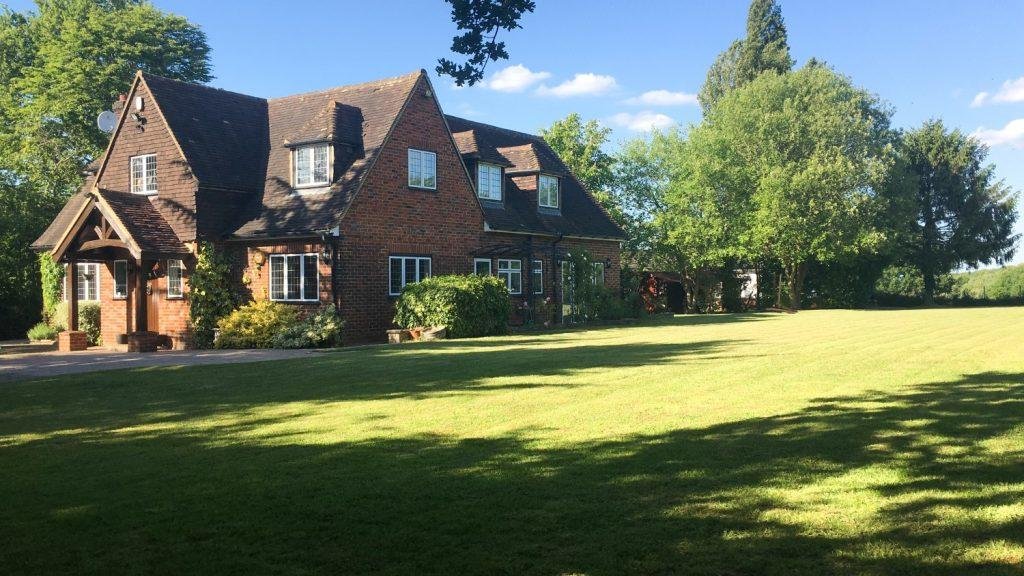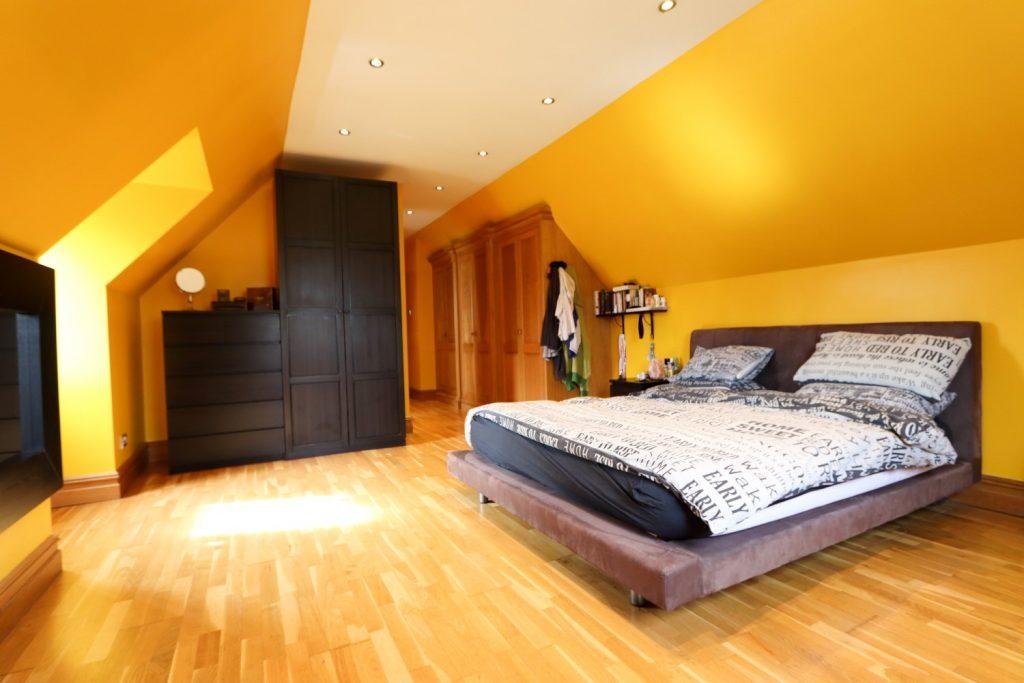Hoe Lane, Abridge, Essex
Price : £5,000 pcm £1154 pw
Key features
FOUR BEDROOMS
AVAILABLE NOW
DETACHED GARAGE
DETACHED ANNEX
FULLY FITTED KITCHEN
TWO RECEPTION ROOMS
PLAYROOM/STUDY AREA
LARGE GARDEN
STUNNING VIEWS
GATED ENTRANCE
Price : £5,000 pcm £1154 pw
Key features
FOUR BEDROOMS
AVAILABLE NOW
DETACHED GARAGE
DETACHED ANNEX
FULLY FITTED KITCHEN
TWO RECEPTION ROOMS
PLAYROOM/STUDY AREA
LARGE GARDEN
STUNNING VIEWS
GATED ENTRANCE
Price : £5,000 pcm £1154 pw
Key features
FOUR BEDROOMS
AVAILABLE NOW
DETACHED GARAGE
DETACHED ANNEX
FULLY FITTED KITCHEN
TWO RECEPTION ROOMS
PLAYROOM/STUDY AREA
LARGE GARDEN
STUNNING VIEWS
GATED ENTRANCE
£6,500 pcm
£1500 pw
Letting details
Long term
Furnish type:
Furnished
PROPERTY TYPE
Detached
BEDROOMS
×4
Property description
AVAILABLE NOW. FOUR BEDROOMS. FURNISHED. Hammond & Smith are delighted to welcome this fantastic four bedroom detached property with an annex. The property benefits from an entrance hallway with wooden staircase, ground floor WC, large dining room and spacious lounge area, with doors leading to the rear garden. The ground floor also comprises a fully fitted kitchen/breakfast room, separate utility area and playroom/ office space. To the first floor you will find the master bedroom which offers built in wardrobes and en-suite bathroom. The second and third bedrooms are also large doubles with the fourth bedroom having built in storage for a potential walk in wardrobe. A family luxury bathroom is also located on the first floor.
The property offers a security alarm, CCTV and secure gated entrance, along with off street parking for many vehicles and a large garage. To the back of the rear garden there is a large one bedroom annex with a family bathroom, open plan kitchen, dining and lounge area, with doors leading out onto the garden which offers amazing views onto fields.
Gated Entrance
Driveway
Front Door
Entrance Hallway 5.130m X 2.761m
Lounge Area 5.336m x 5.363m > 3.300m
Playroom/Study Room 4.436m x 2.490m
Kitchen/Dining Area 6.385m x 3.440m > 2.472m
Downstairs WC
Utility Room 2.491m x 2.207m
Second Lounge Area 5.964m x 4.281m
Stairs Leading To :
Bedroom One 5.375m x 4.163m. 3.168m x 1.097m
En-suite bathroom 2.453m x 2.109m
Bedroom Two 4.532m x 3.830m > 2.749m
Bedroom Three 3.778m x 2.905m
Bedroom Four 3.643m x 1.954m > 1.333m
Family Bathroom 2.614m x 1.669m
Rear Garden
Detached Garage 5.816m x 5.024m
Detached Annex
Front Door
Entrance Hallway 4.142m x 1.528m
Kitchen/Diner/Lounge Area 7.067m x 5.264m > 3.652m
Bedroom One 4.308m x 5.259m
Family Bathroom 3.654m x 2.331m
TERM
Initial Twelve Month Tenancy is offered although there is potential for longer.
DATE
The Earliest date the property will be available is the 16th August 2021 subject to references.
HOLDING DEPOSIT
The Holding deposit is equal to 1 weeks rent, paid by the prospective tenants to reserve the property. This will only be retained if the prospective tenants or guarantors fail to pass a right to rent check or provide mis leading information, also in the instance where the prospective tenants fail to sign the tenancy within 15 calendar days.
DEPOSIT
The deposit will be equal to 5 weeks worth of rent or 6 weeks rent where the annual rent is £50,000 or above, Protected with the (DPS) Deposit Protection Service.
FURNITURE
The property is available on a FULLY FURNISHED basis.
UTILITY BILLS
All Utility Payments are responsible for the tenants including Tv Licence and Council Tax accounts. Please refer to your AST for further information.































